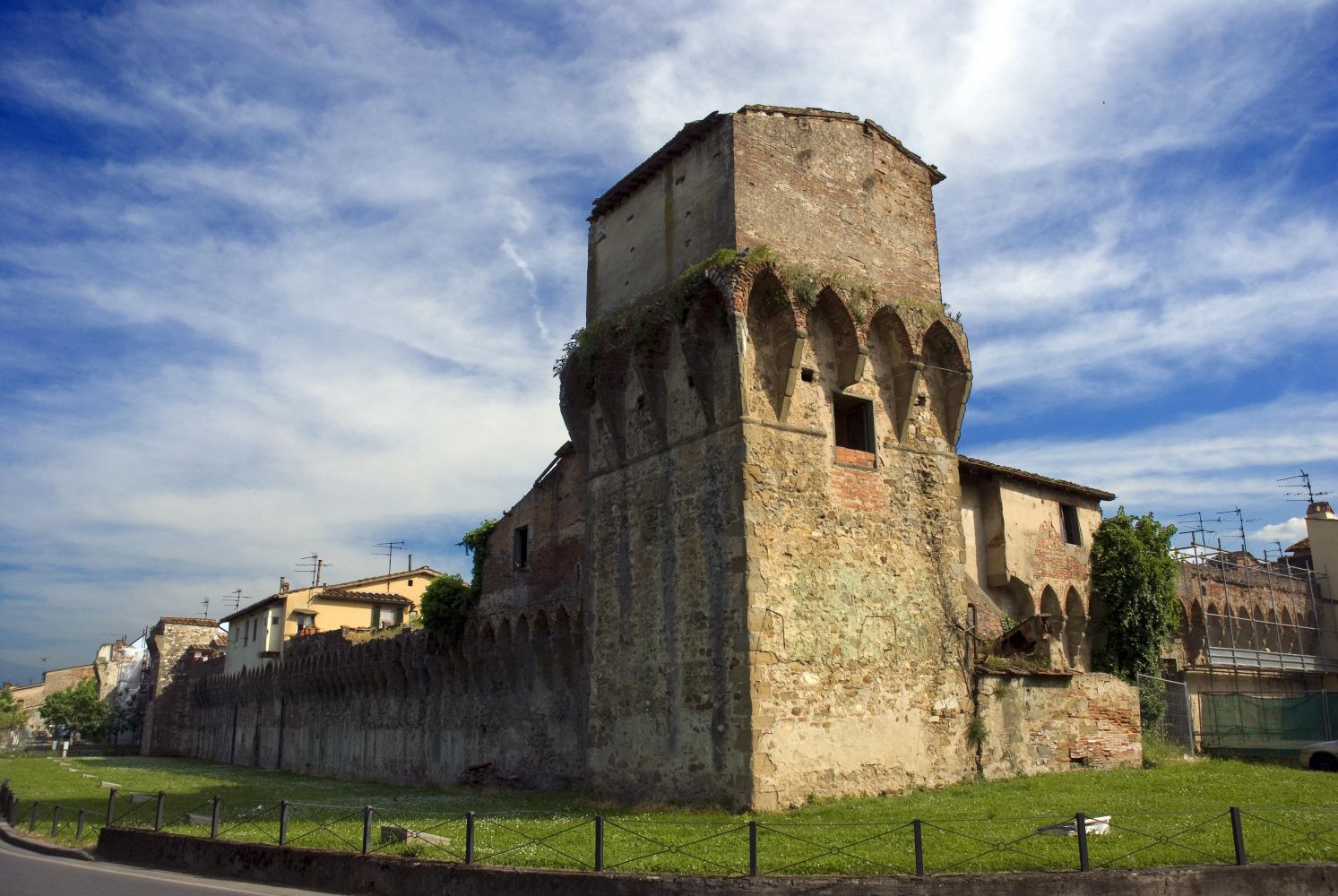

It is a little-known fact that Filippo Brunelleschi expressed his artwork not only in his magnificent Dome, but also in the construction of many important strategic military fortifications. Vitruvius and Leon Battista Alberti have outlined that, in many cases, victory was achieved not by the attackers, but by those who built the walls to fend off invaders!
During this period, the rulers of Florence commissioned Filippo Brunelleschi to supervise restructuring of the Lastra a Signa and Malmantile fortresses, in the Florentine plain just south-west of Florence. He was also asked to oversee the restructuring of the Castellina-Rencine-Staggia ‘triangle’ in Chianti, located on the main road which led to Siena. The destruction caused by Castruccio Castracani degli Antelminelli – and by the Visconti’s troops – in the Signa area and within the ‘Chianti triangle’ in 1326 confirmed to the Florentine government the importance of a strong defence system and military outposts. These defences came to be called "terrae novae", "walled lands": inhabited villages protected by a city wall, whose construction was carried out by the city itself – in this case, by Florence. This created defensive ramparts which would protect communities in the Florentine countryside. Historical documentation places Brunelleschi here, with traces – albeit fleeting – of his distinctive architectural style.
The walls of Malmantile form an almost-perfect rectangle, despite the fluctuating terrain and the town’s elevated position. The walls are fitted with a bastion in each corner, along with a tower at the centre of each lateral wall. Via Pisana crosses the length of the walls, punctuated by the city’s only set of two gates; the Porta Pisana boasts a set of machicolations, with openings interspersed along the support corbels of the typically 1300s-style wall walk. The employment of these architectural elements (as outlined within Brunelleschi’s contract), and the long, straight, relatively thin walls represent a somewhat archaic military practice. Their enemies could testify to this; those who were able to survive the shower of arrows and cross the moat would have been defeated instead by the tar, oil, and boiling water pouring from the machicolations. This all links to a deep-set cultural ‘backwardness’ shared by both the Tuscan cities and Brunelleschi himself, whose approach to military siege didn't consider the use of firearms which were unrecognised – and not yet exploited – in their full potential. Even the walls of Lastra a Signa display this same approach in their machinery and machicolations – although without openings – likely carried out under the supervision of Filippo Brunelleschi. Despite this particular characteristic, these walls boast the advantage of being the only in Tuscany to entirely surround a late-14th-century city.
The recent addition of the Castello di Oliveto to Brunelleschi’s portfolio (Castelfiorentino, 1424) would indicate a sort of maturation in his design; the wall walk is internal instead of external, making it much more efficient in terms of its defence against the attack methods employed towards the end of the 1300s. In being attributed to the work of Brunelleschi, Oliveto boasts architectural elements governed by great complexity and refinement: purpose-built bricks, which were used to construct the corbels. Brunelleschi was, by this point, already preparing to experiment upon these bricks himself, checking their flexibility as a potential material for the upper levels of the Santa Maria del Fiore's Dome. These stones were moulded using age-old techniques from the kilns of Impruneta.
Even Staggia’s (Poggibonsi) defence systems were reinforced just a few years later. The castle which sits there (including the part within the city walls) dates back to the early Middle Ages, and is the result of a refortification project put into action by the Franzesi family between the end of the 13th and the beginning of the 14th centuries. The city walls are punctuated by square or polygonal towers, and corbels are still visible – each of which being composed of three stone ashlars tapered towards the base. These helped to hold up the wooden wall walk, except for a few arched brick corbels which may indicate also the presence of a stone wall walk. These brackets represent one of the few examples of Tuscan internal machicolations (which link the towers), similar to the methods adopted in the nearby castle of Rencine. One could assume this exact style to be reminiscent of the restructuring carried out by Filippo Brunelleschi in 1431.
Lastly, Brunelleschi carried out the restoration of pre-existing walls in Vicopisano, adorning it with a mighty tower whose base was situated at the same level as the fortress’ walkway (the city walls surrounded an area of hilly terrain, elevated at the centre, and they encase the fortress and the tower). Work began in the January of 1436 and finished four years later, when it became necessary to inspect the work already carried out; Brunelleschi linked – with some difficulty – this fortress to the Torre dei Silvatici (one of the towers within the city walls) using a high curtain wall. This curtain wall was equipped with machicolations with openings and merlons which were connected to the fortress by a drawbridge; today, you can only see the points at which the drawbridge was fused to the walls. This additional wall, devoid of its arrowslits, would have greatly accelerated the displacement of small armies and the communication between guards. The defence operations would have been mainly carried out from the Torre dei Silvatici (a structure not designed by Brunelleschi, from which a ‘from above’ attack was possible).
Thanks to ©Paolo Ramponi and ©Vignaccia76 for these beautiful pictures.
First published in Italian in Castelli Toscani
